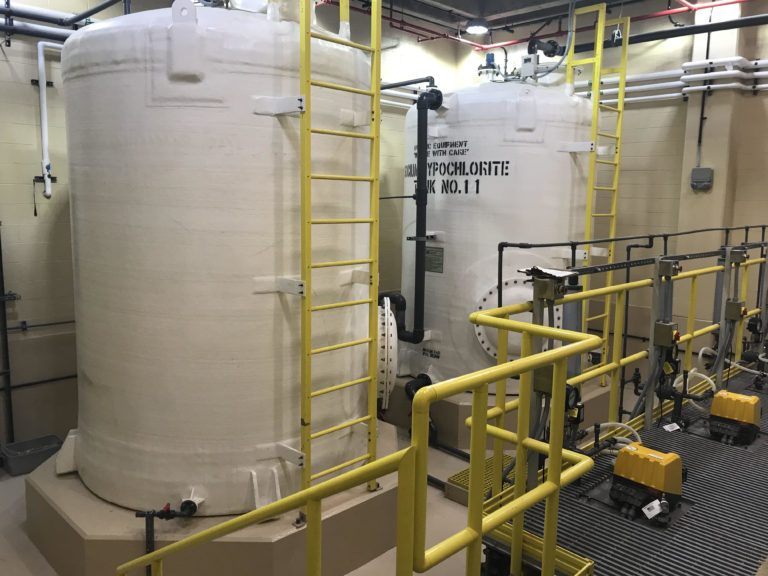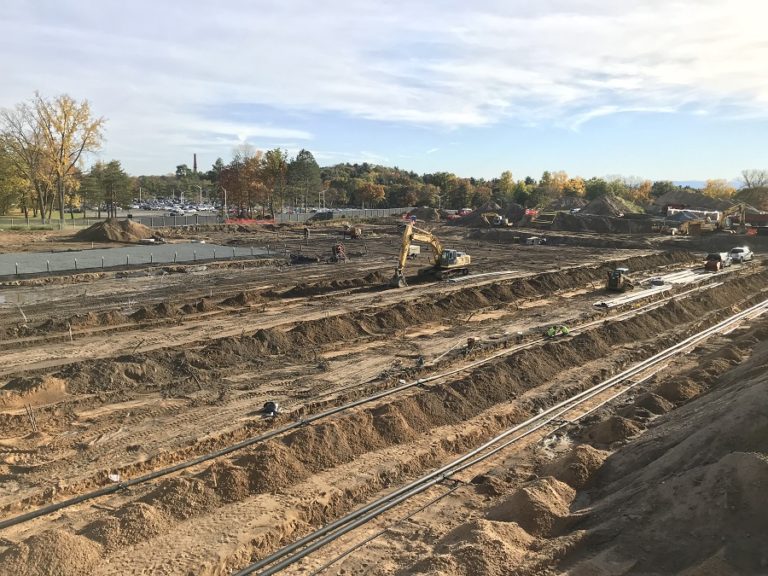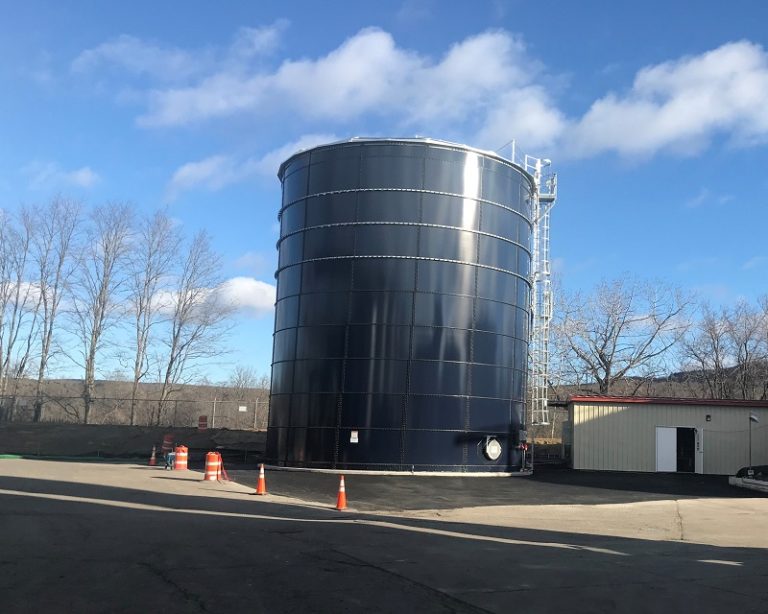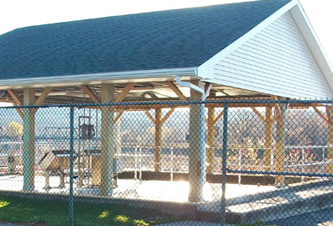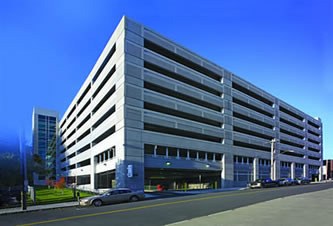

Sheridan Avenue Parking Garage
Project Description
PROJECT TYPE:
Parking Garage
SCOPE:
8,000 Cubic Yards of Concrete. Pile Caps, Grade Beams, and 40′ High Walls
ARCHITECT:
NYS OGS
VALUE:
$21,800,000
INDUSTRY:
Infrastructure
Project Details
DATE:
2007
DURATION:
6 Months

