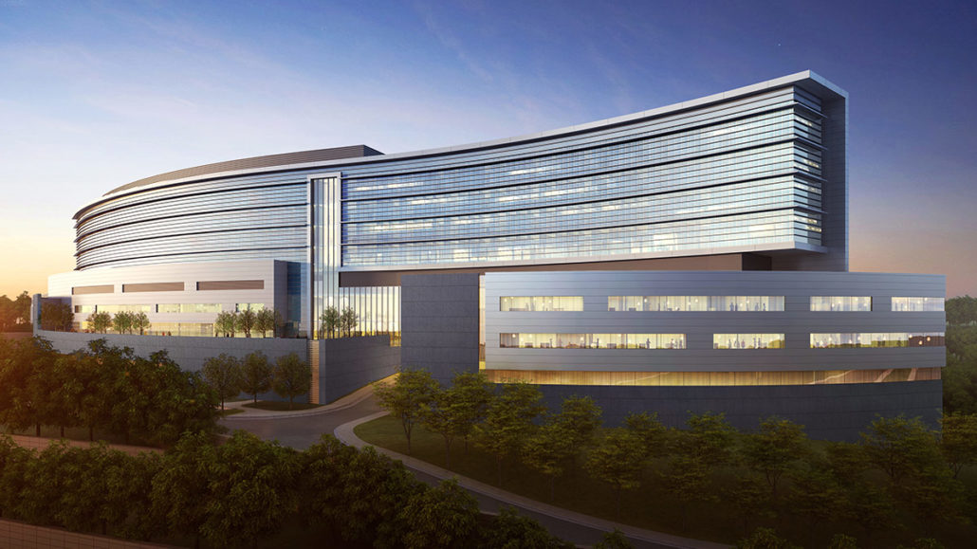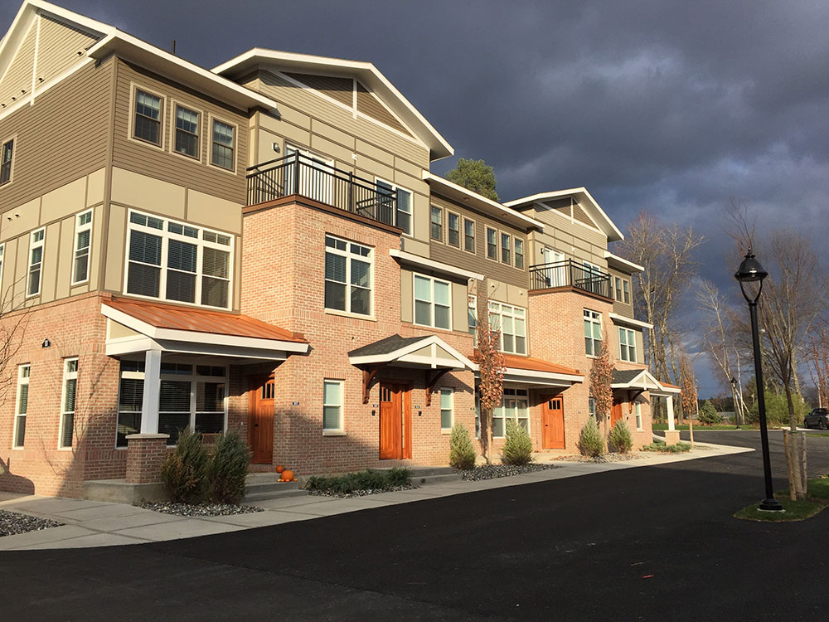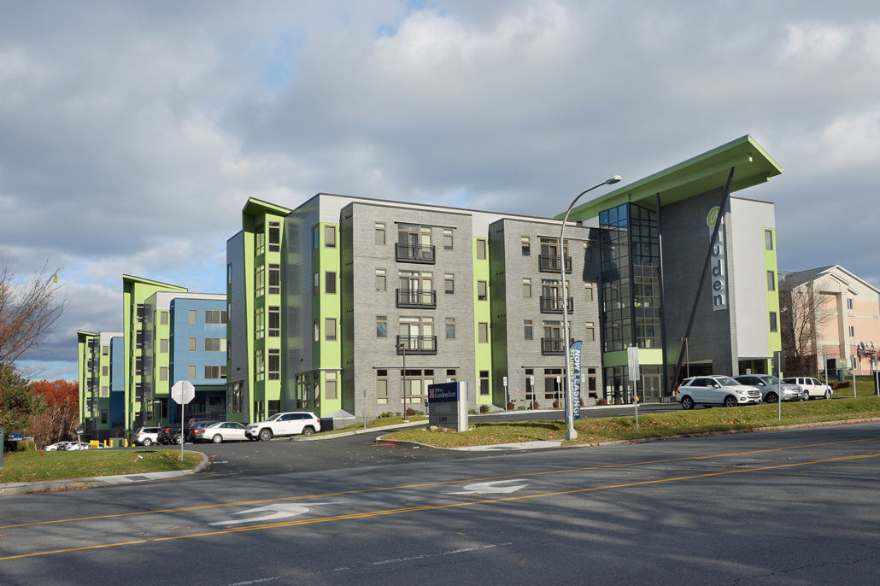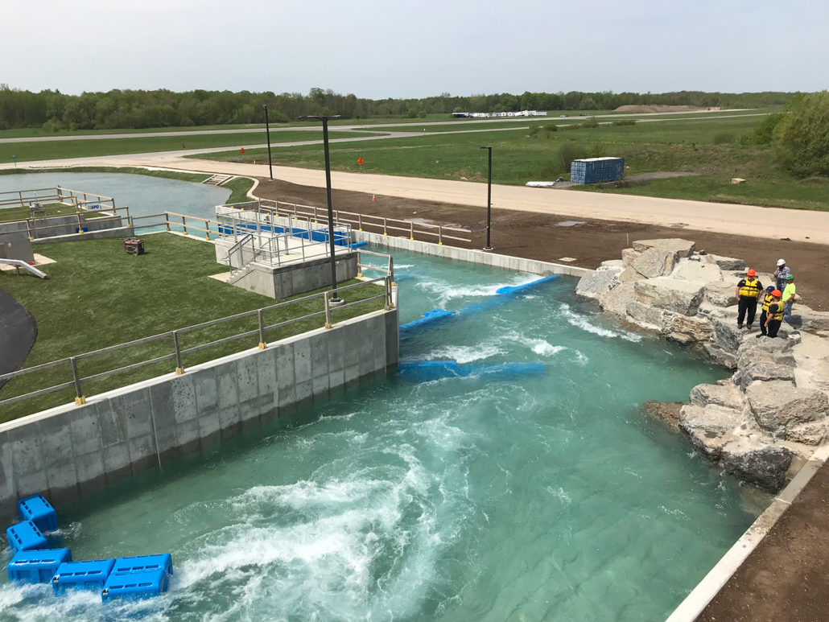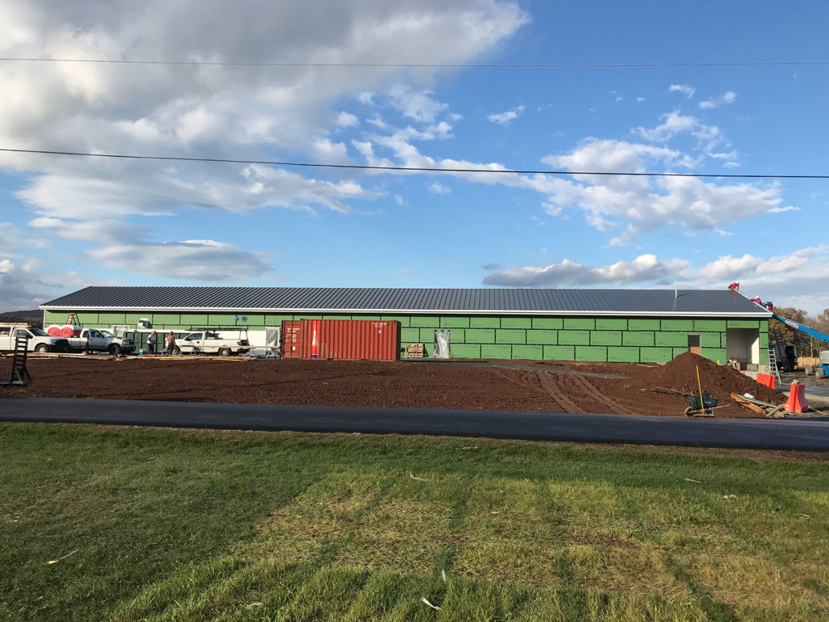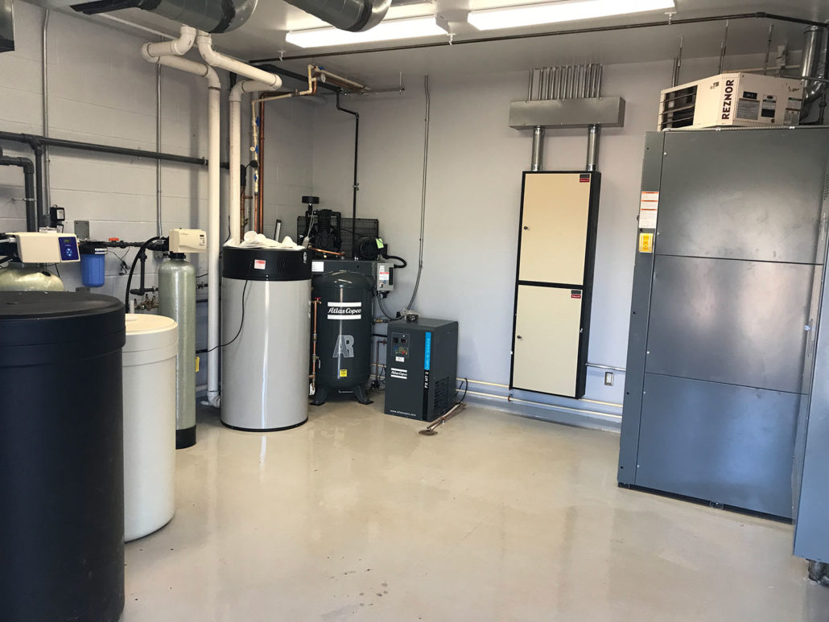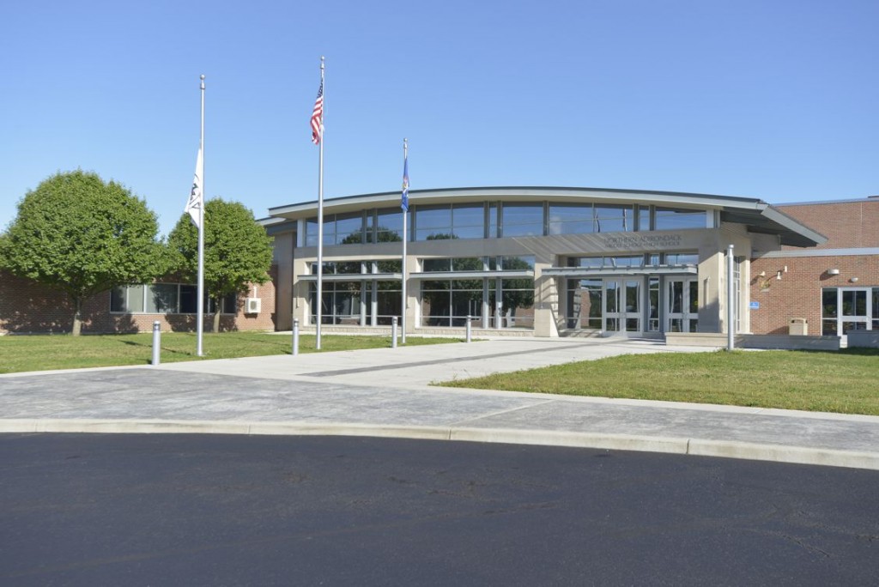Underground Chilled Water and Steam Piping
Underground Chilled Water & Steam Piping Project Description SCOPE: The Underground Chilled Water & Steam Piping project is located on the Harriman State Office Campus (Albany, NY) and included excavation and earthwork to support FPI Mechanical. The project involved clearing and grubbing of approximately 1 acre of land and mass excavation of excess material. The […]
Underground Chilled Water and Steam Piping Read More »




