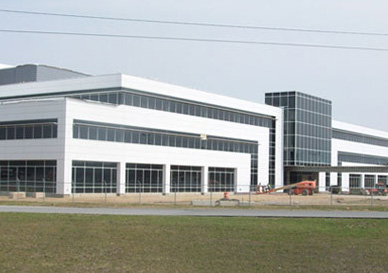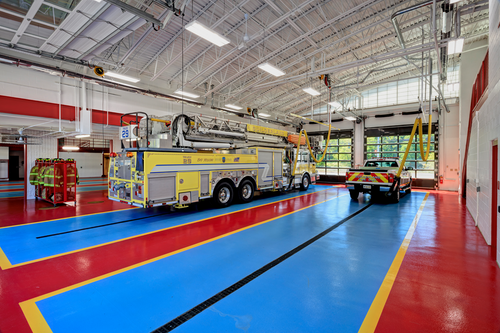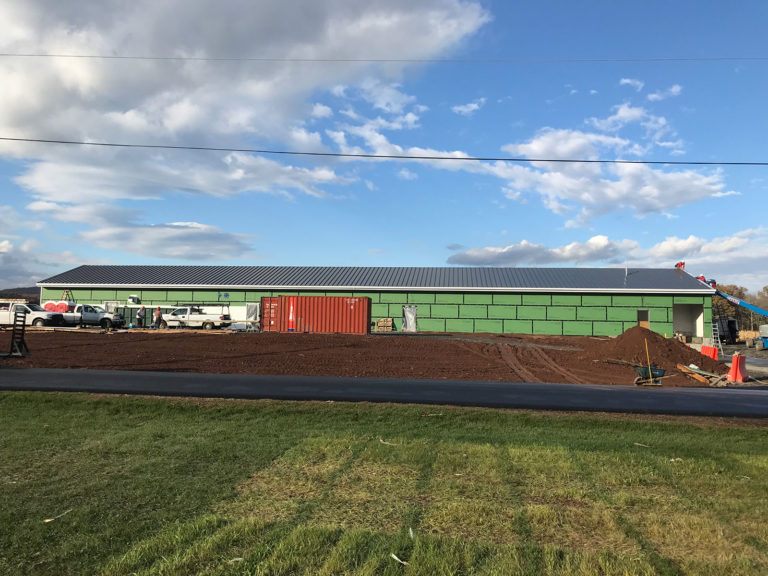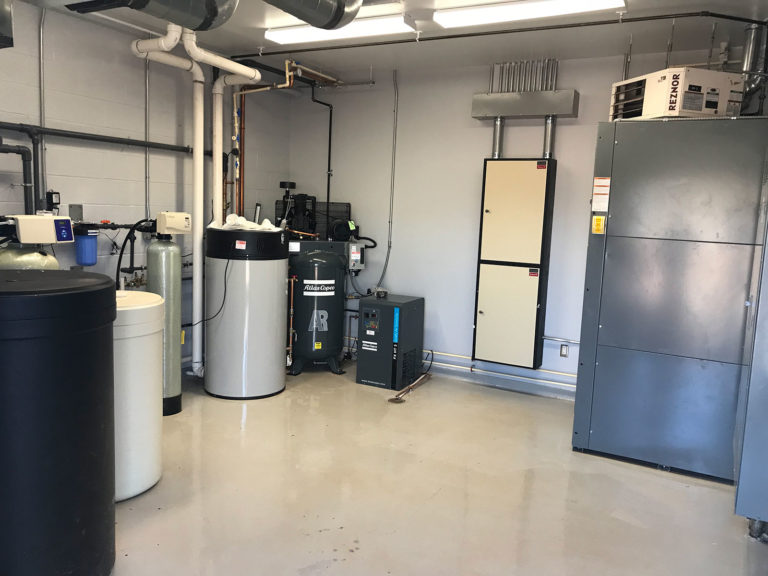

Lansingburgh CSD Turnpike Elementary School
Project Description
SCOPE:
50,000 SF including 3 building additions to provide a new cafeteria, gymnasium, 22,000 SF of new classrooms, as well as rennovating over 10,000 SF of existing space for District staff. Site work included doubling existing parking as well as providing new walkways and a new playground complete with upgraded drainage and practive fields. The project phasing and sequencing required working inside a fully occupied building.
ARCHITECT:
SEI Design Group
VALUE:
$9.4 M
INDUSTRY:
Education
Project Details
DATE:
2018
DURATION:
18 Months



