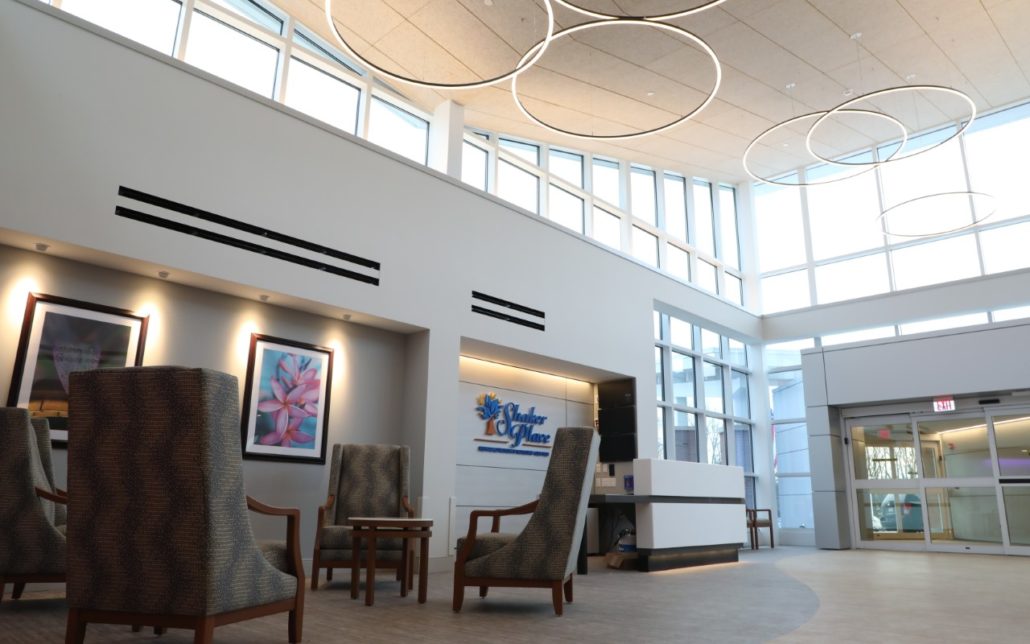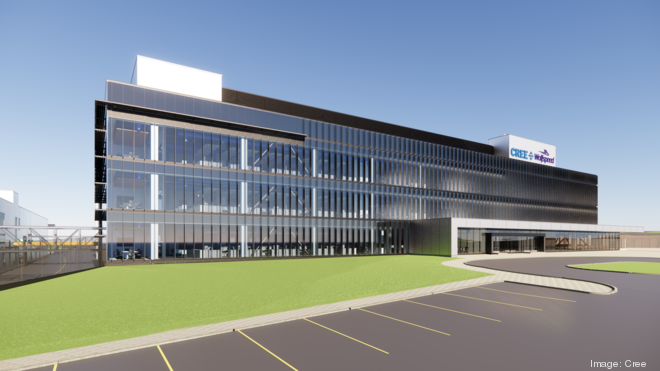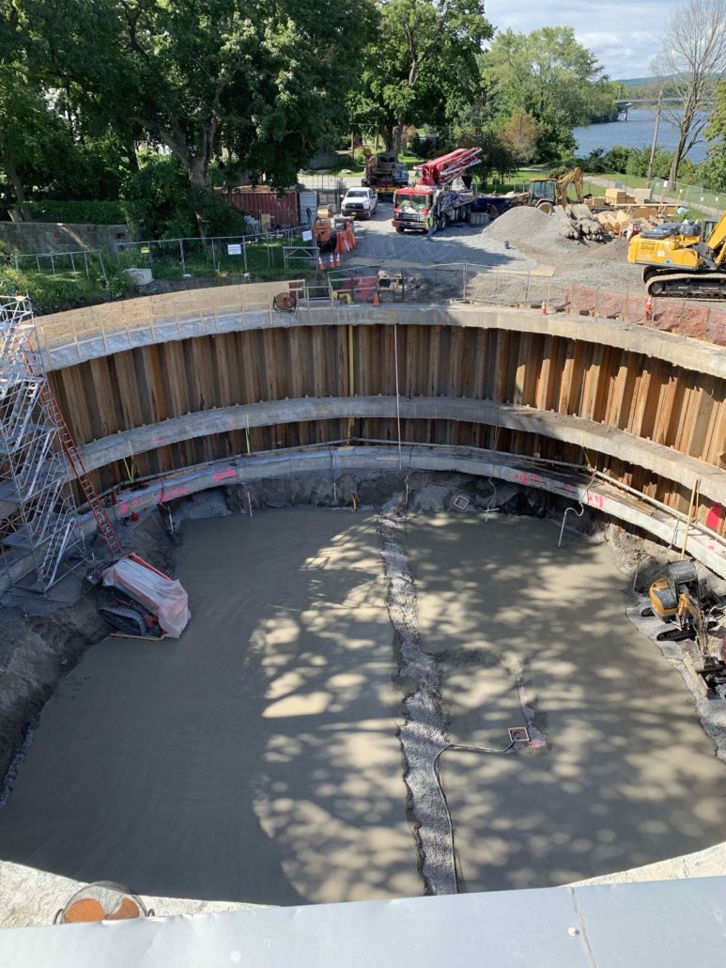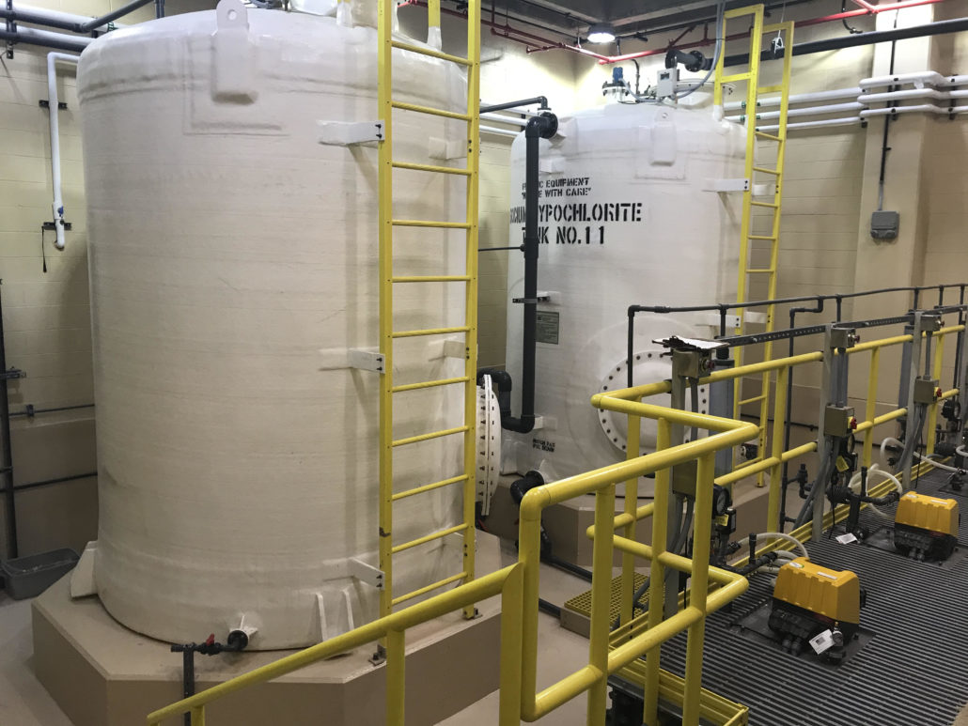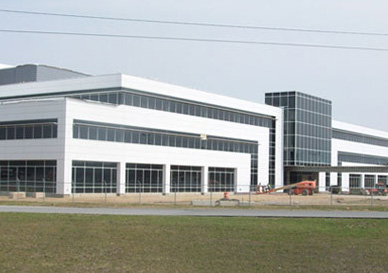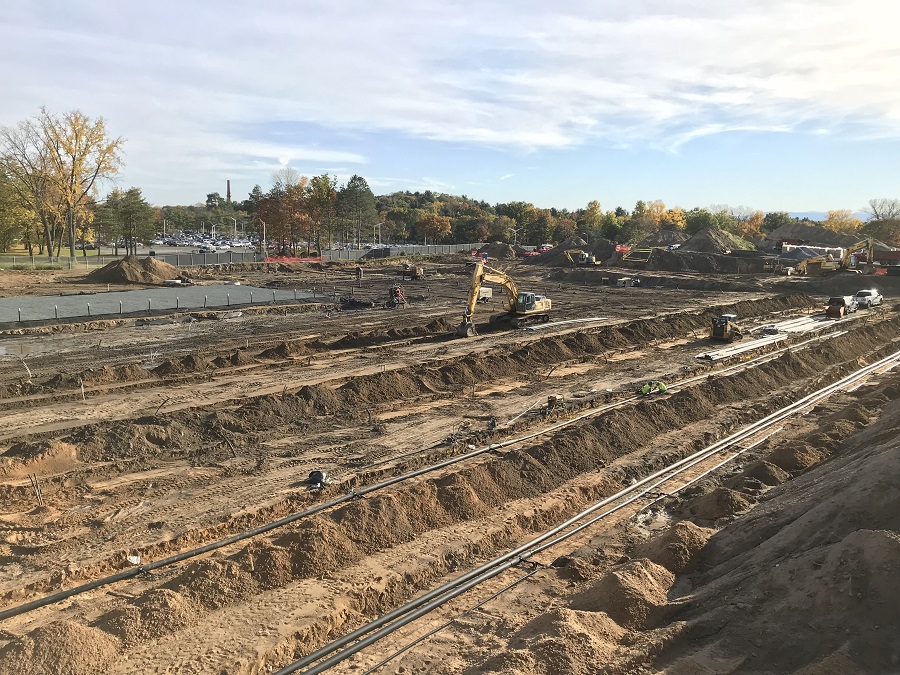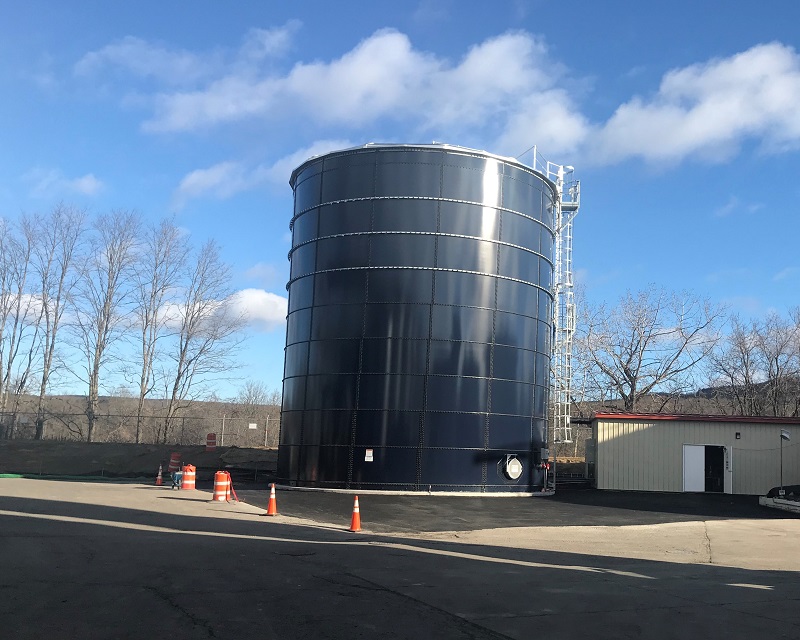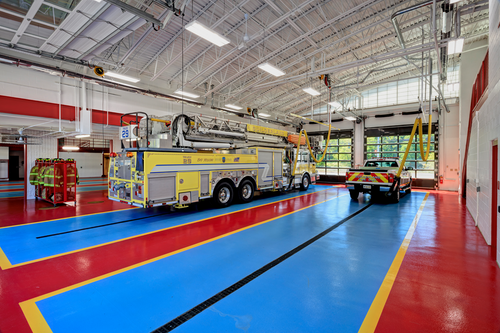Herkimer County Correctional Facility
Herkimer County Correctional Facility Project Description SCOPE: On October 3, 2018, the Legislature passed a resolution awarding contracts for the construction of the New Herkimer County Correctional Facility located at the former P & C Plaza on Route 28. The new facility is approximately 74,000 square feet made up of three inmate pods, kitchen, medical suite, visiting […]
Herkimer County Correctional Facility Read More »


