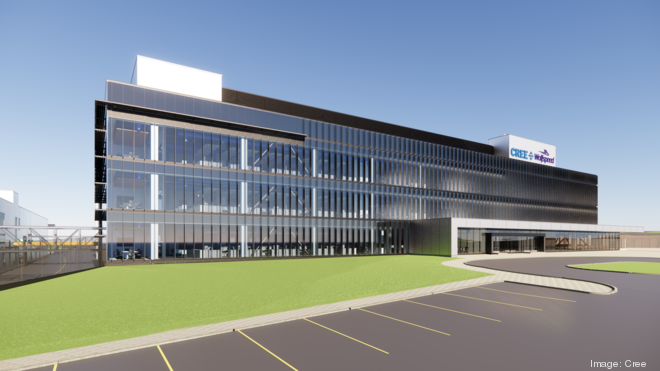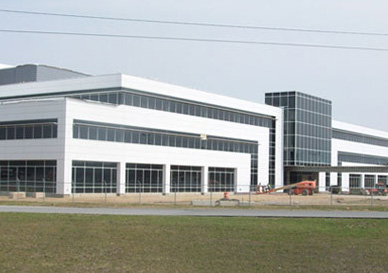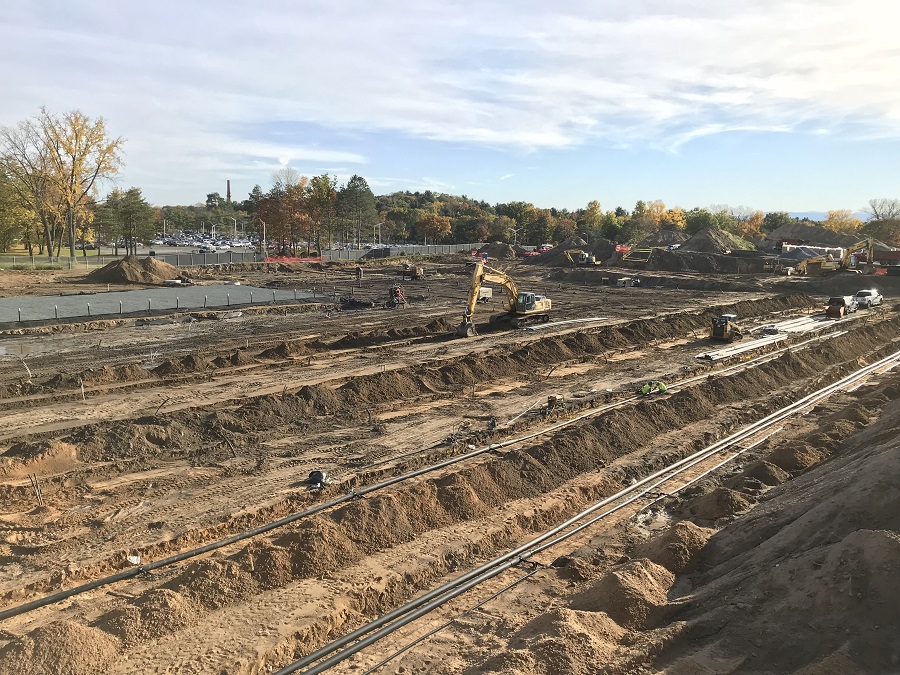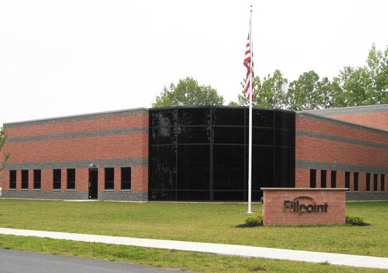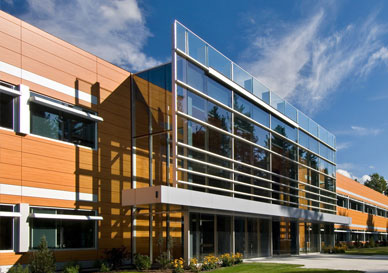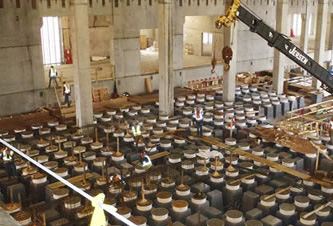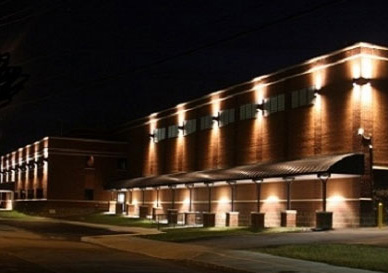CREE Wolfspeed Mohawk Valley NanoCenter
CREE Wolfspeed Mohawk Valley NanoCenter Project Description SCOPE: 450 Acre site, 458,000 sf, four-story Fabrication Facility; 85,000 sf four-story Administration Building; 50,000 cy of concrete foundations and elevated slabs Current Status: Foundations are complete and work continues on slabs on deck with our in-house ACI Certified Flatwork Crews. See the full story here: https://www.jersen.com/one-year-later-crees-1b-factory-in-upstate-new-york-is-on-schedule-even-in-a-pandemic/ ARCHITECT: Excyte U.S., Inc. […]
CREE Wolfspeed Mohawk Valley NanoCenter Read More »

