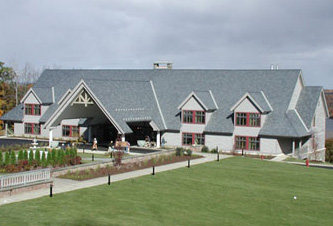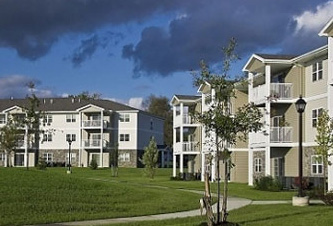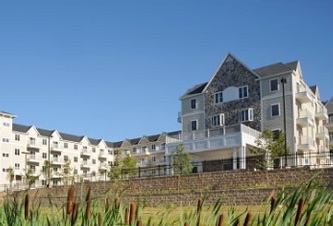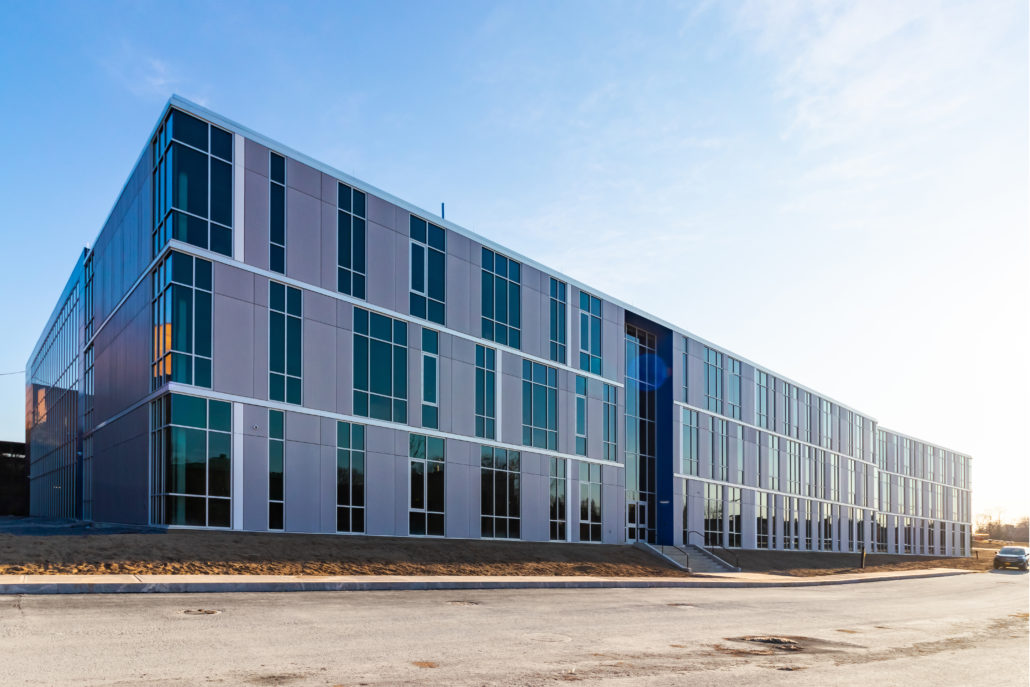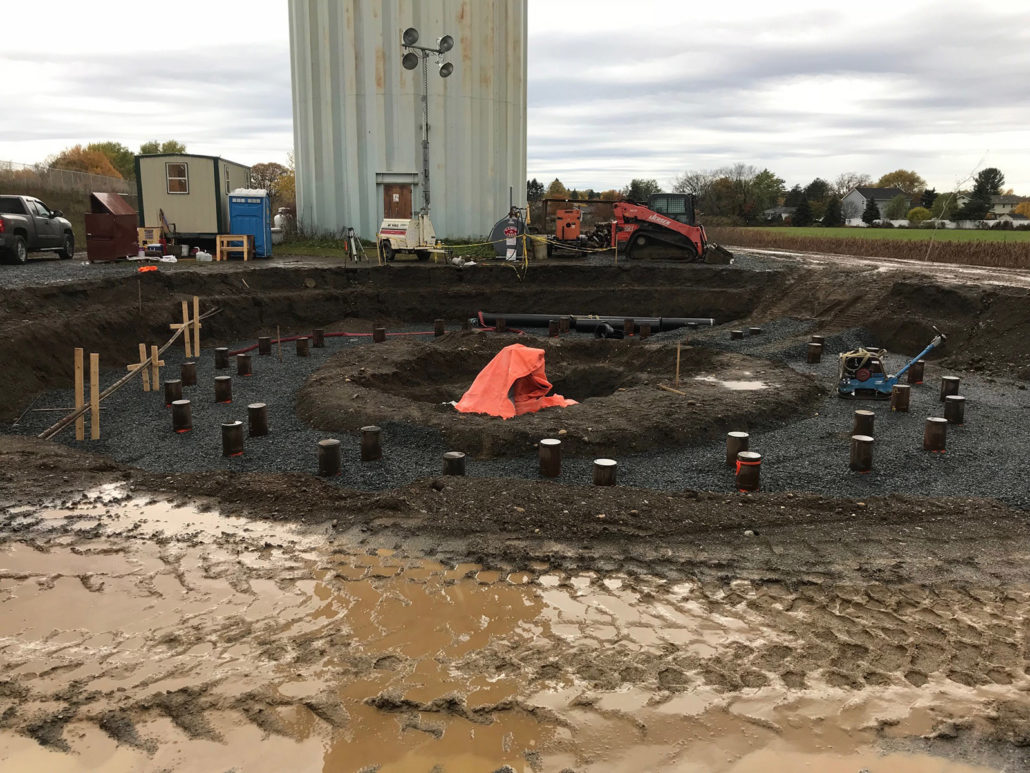The Aspen at SUNY Albany
The Aspen at SUNY Albany Project Description PROJECT TYPE: Student Housing SCOPE: 200,000 Square Feet, 4 Story wood frame over 2 levels of Parking (Cast in Place), Fitness Center, Tanning Room, Study Rooms, Conference Room, Business Center, Game Room and Courtyard ARCHITECT: Grant Architects VALUE: $22,000,000 INDUSTRY: Multi-Unit Residential Project Details DATE: 2015 DURATION: 14 […]
The Aspen at SUNY Albany Read More »


