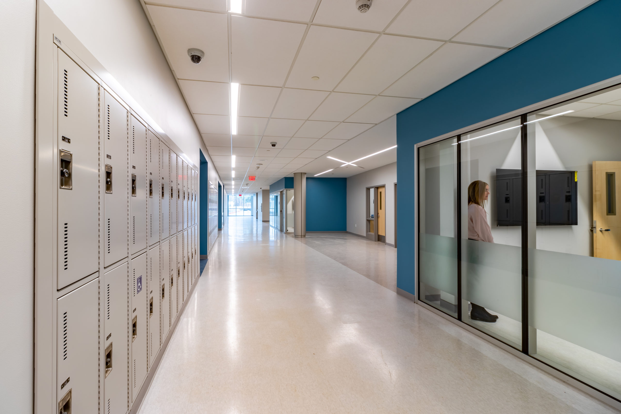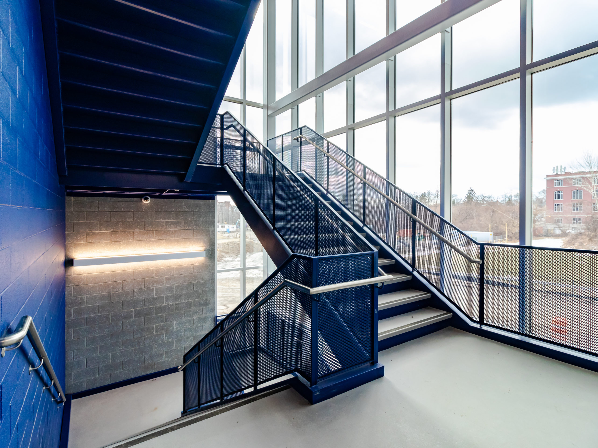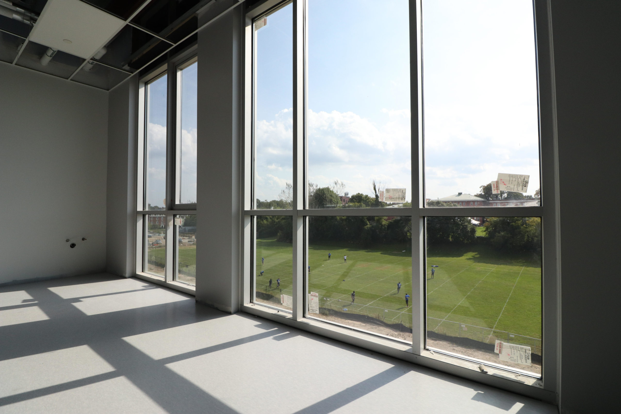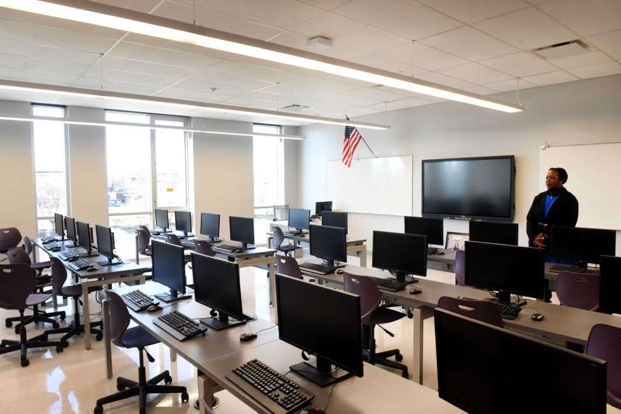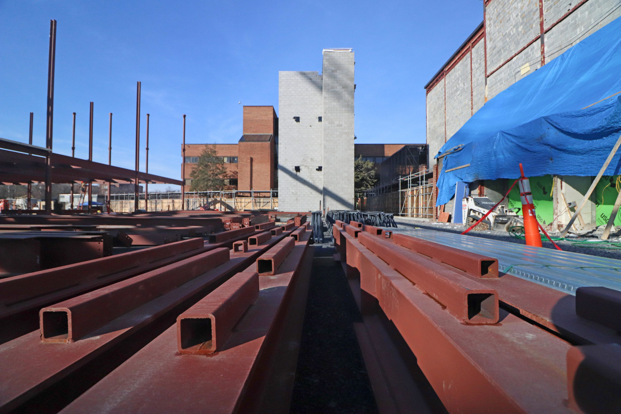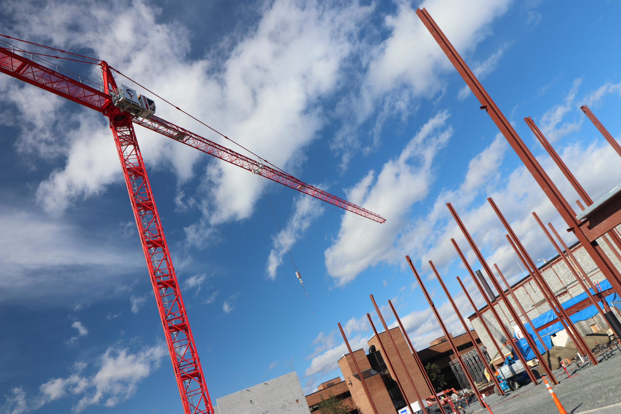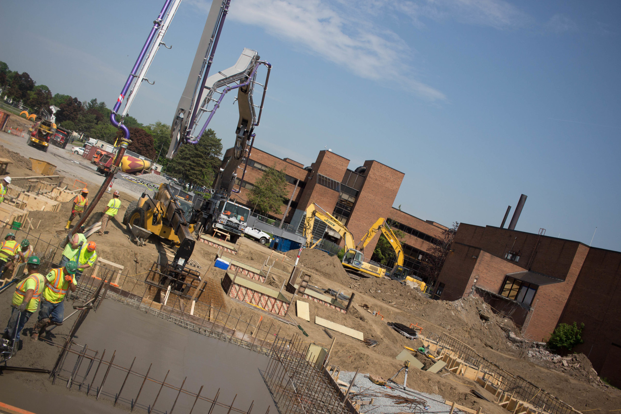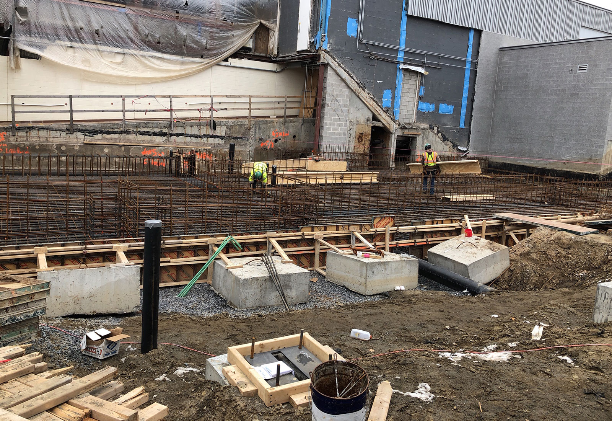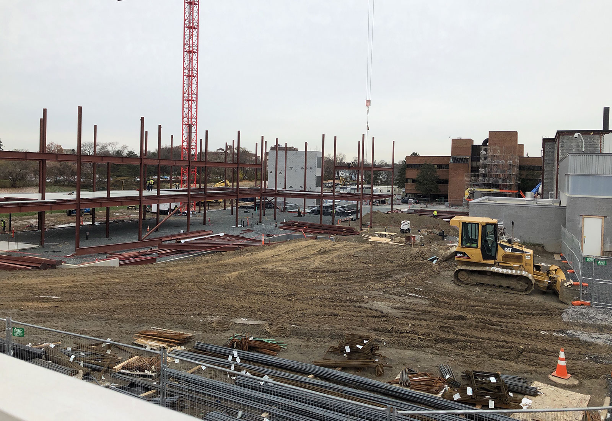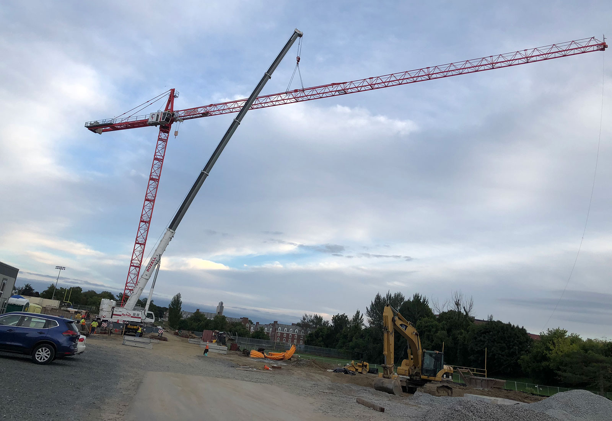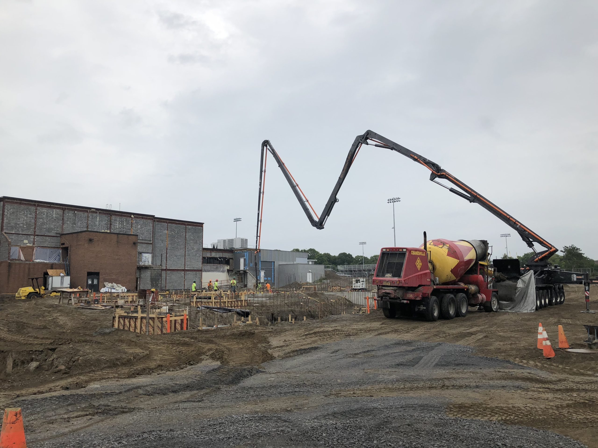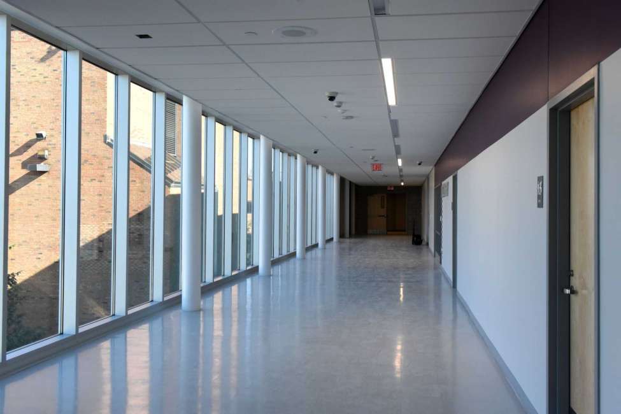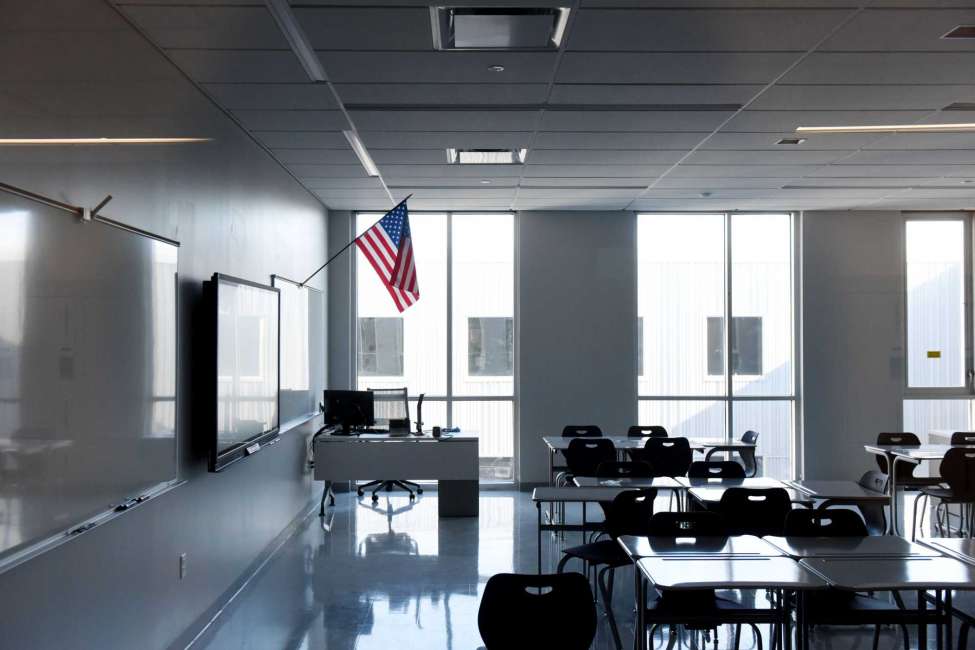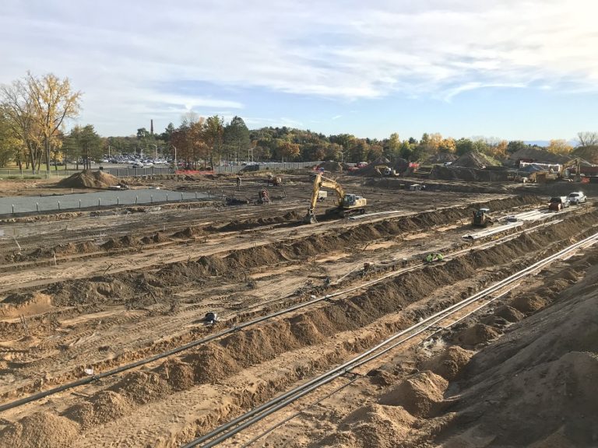
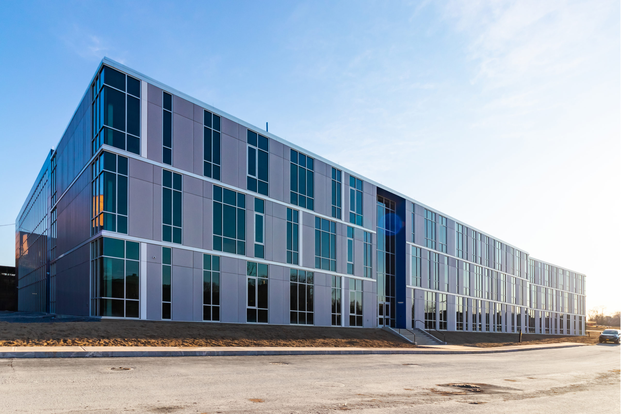
Albany High School - Phase 1
Project Description
SCOPE:
Phase 1 of up to 6 phases -. Includes demolition of original portions and older additions to the original buildings. New concrete footings and foundations. Structural Steel framing. Concrete slabs on grade and on deck. New rubber roof. Spray on fireproofing in rated duct shafts. Typical finishes carpet tiles, VCT and ceramic floorings. Standard paint and specialty marker board paint and chalk board paint. Class room millwork and lab millwork. Exterior curtain wall and metal and concrete panel siding. Mechanical cross over bridge from Mechanical building to new class room additions.
ARCHITECT:
C.S Architects
VALUE:
$24,000,000
INDUSTRY:
Education
Project Details
DATE:
December 2019
DURATION:
21 Months

