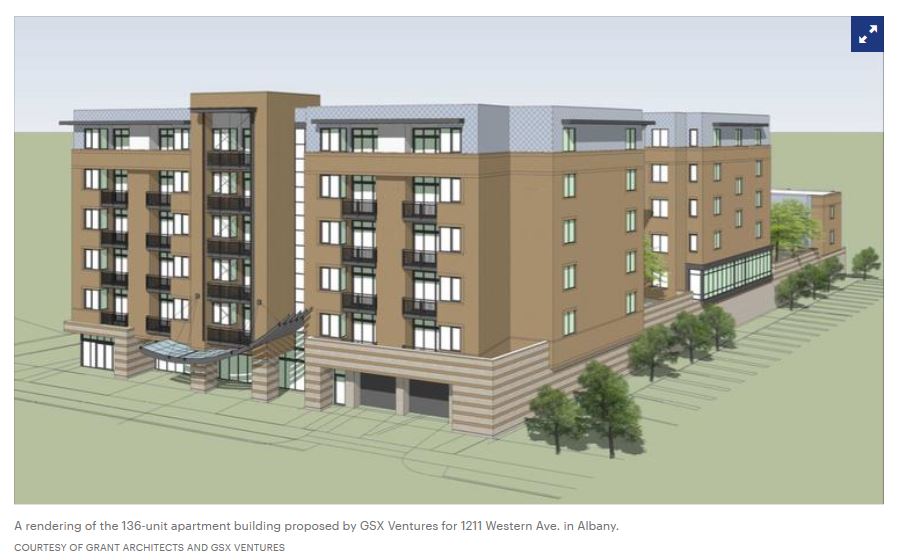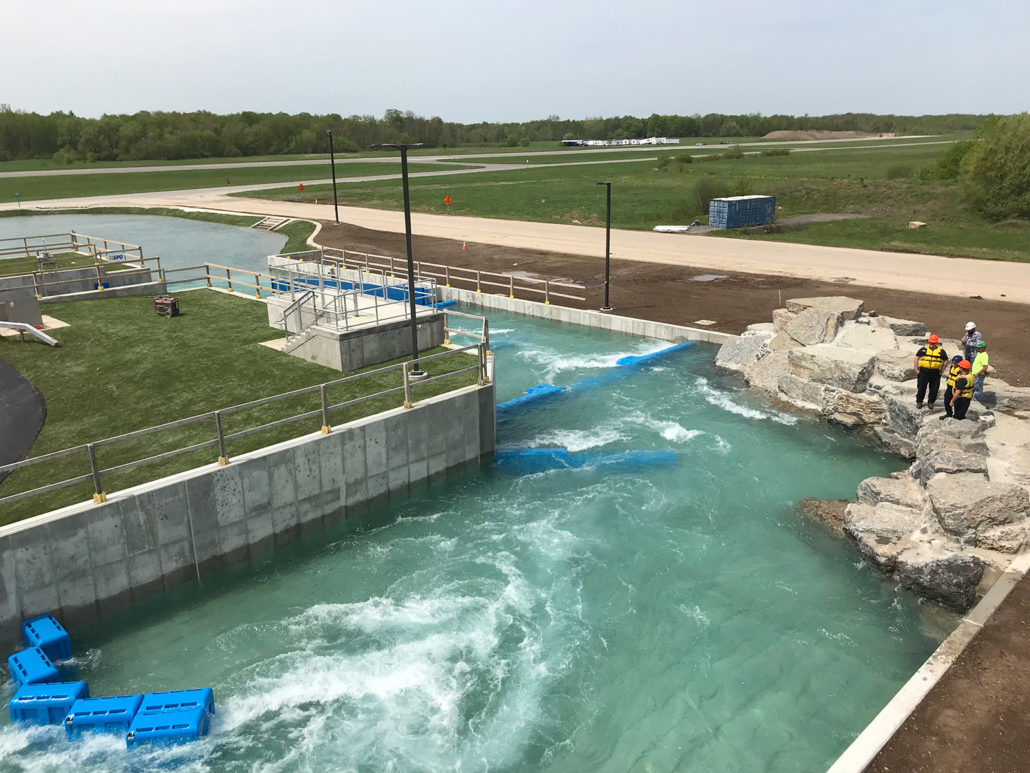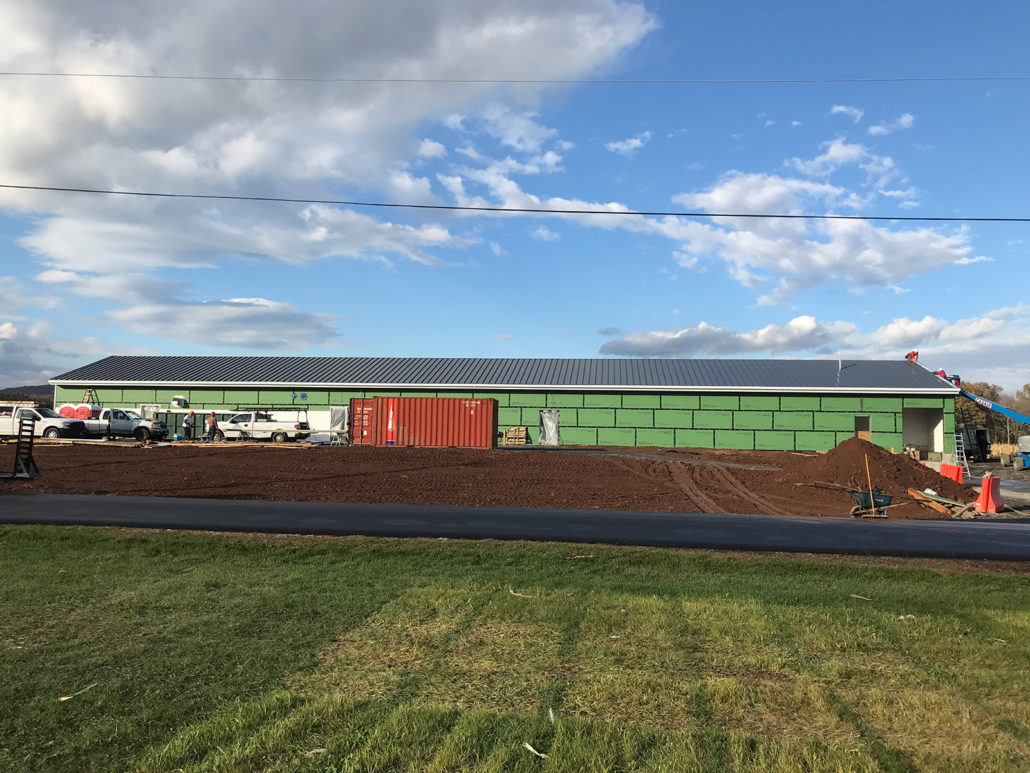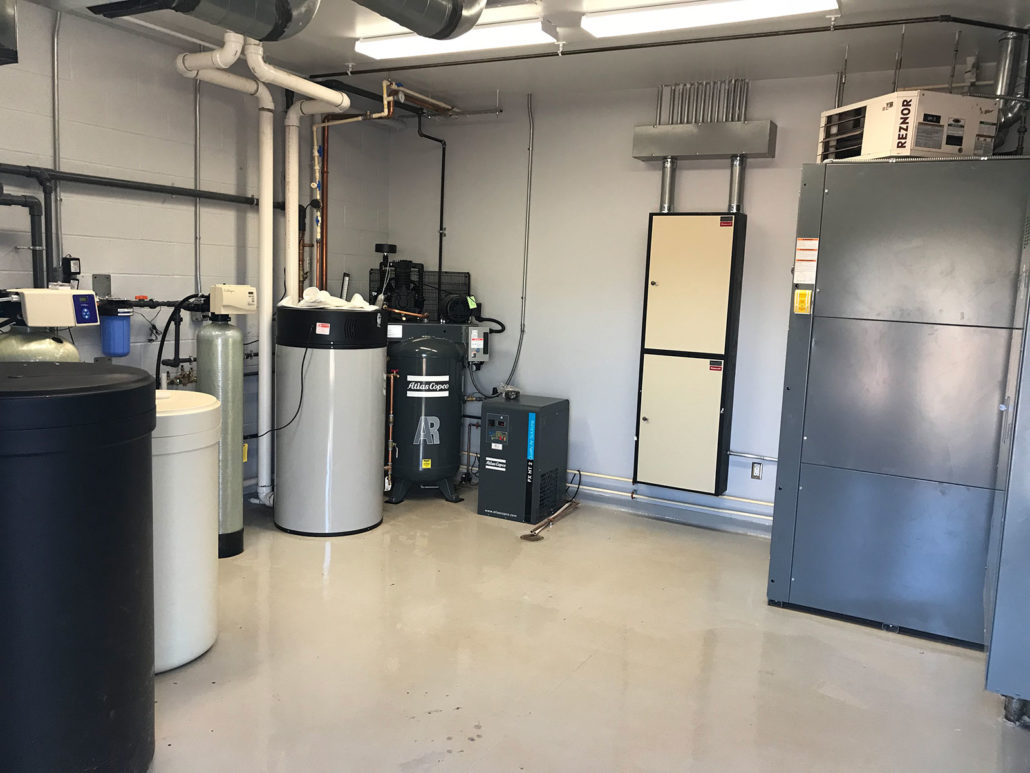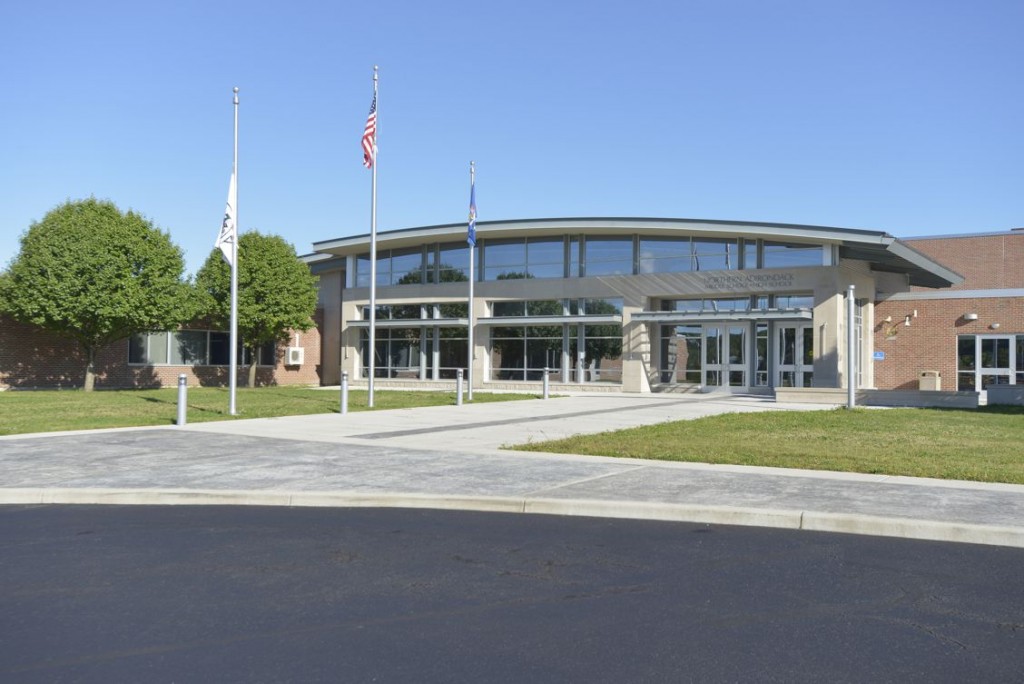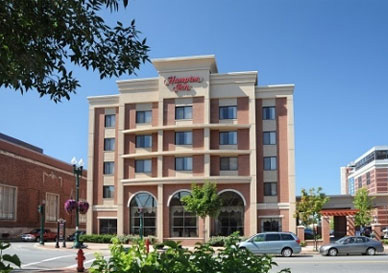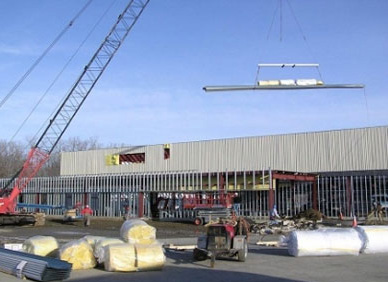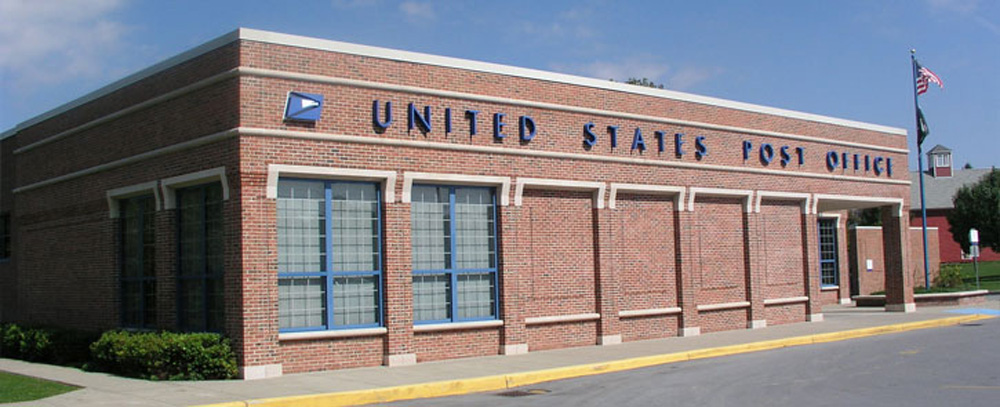$35 million apartment complex approved on Western Avenue in Albany
The planning board voted 5-0 to approve the site plan for GSX Ventures to build 136 apartments and a 1,400-square-foot fitness center at 1211 Western Ave., according to Andy Brick, an attorney for the developer. A 12,000-square-foot commercial building on the site will be demolished. Even though the new design has more units, there are […]
$35 million apartment complex approved on Western Avenue in Albany Read More »

