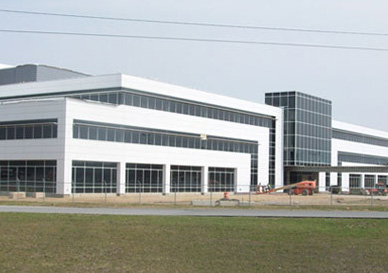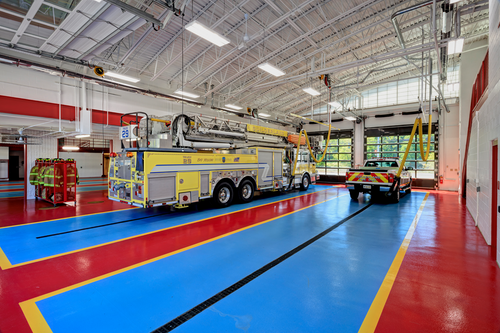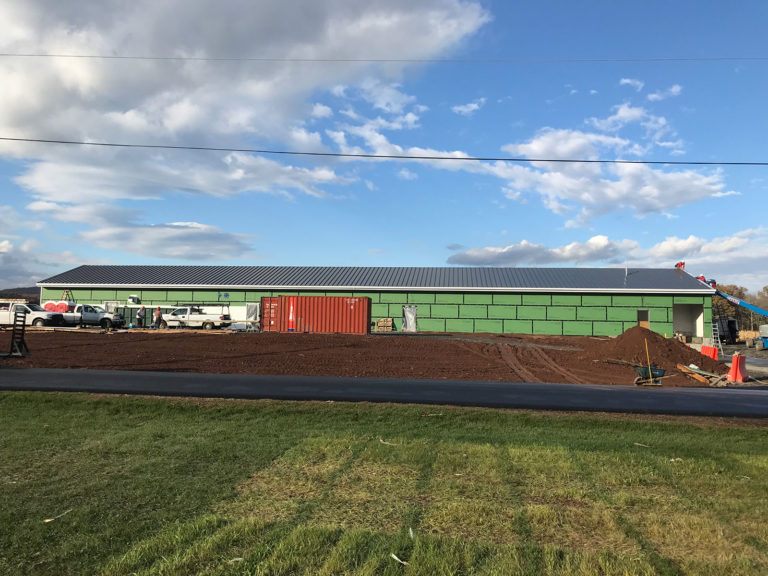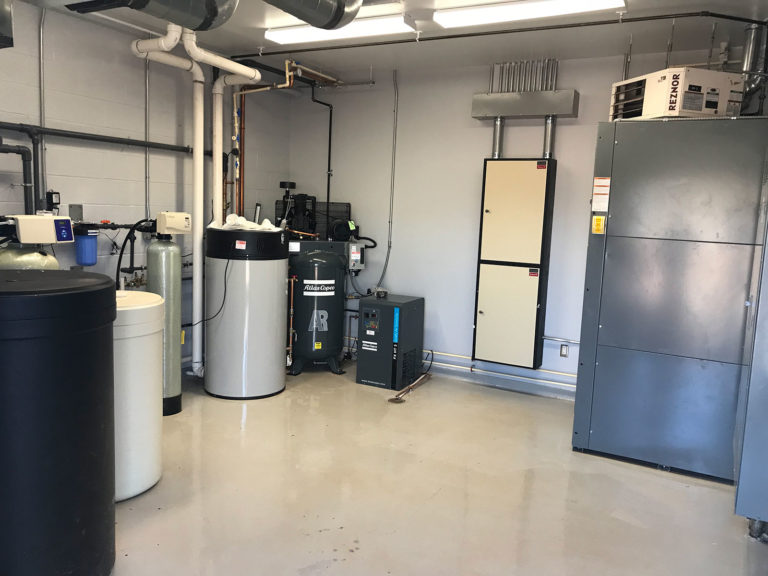

Guilderland Fire Company
Project Description
SCOPE:
Provide a new firehouse and renovations to the existing facility. Working within tight restrictions of an existing facility, sanitary easement, state highway and established site flow, nearly 10,000 square feet of new facility was added to an 11,000-square-foot station. Larger aprons, apparatus bays, firematic support, a mezzanine, a meeting room, a commercial kitchen and a commissioner’s office were included with provisions for future bunkrooms to allow for long-term flexibility. Significant roof upgrades, new entrance and sustainable elements – translucent insulated wall panels, recycled and local materials, water polishing system, ultra-insulated walls / roof to minimize environmental impact.
ARCHITECT:
Pacheo Ross Architects P.C.
VALUE:
$2,539,538
INDUSTRY:
Commercial
Project Details
DATE:
2015
DURATION:
12 Months


