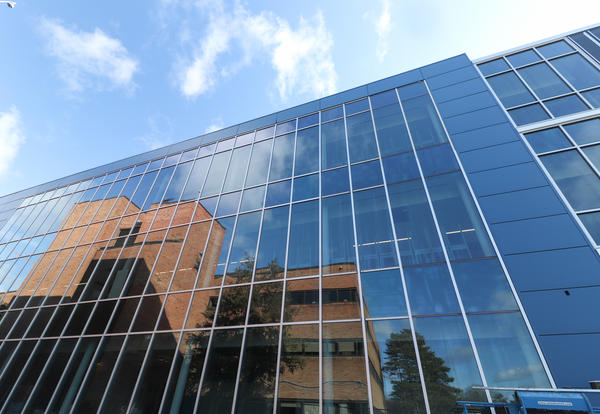The City School District of Albany held a ribbon-cutting ceremony and public tours Saturday, Feb. 22 to unveil Albany High School’s new academic building, celebrating completion of the first phase of one of the most significant school construction projects in Albany’s history.
Jersen Construction Group was General Contractor for Phase 1 of the project which began in April 2018. It consists primarily of a new three-story, 120,000-square-foot academic building in back of the school. Phase 1 also includes a new mechanical building in an area behind the auditorium and adjacent to the old Washington Avenue parking lot.
Students, families and community members toured the bright, spacious, state-of-the-art facility, which is home to three of Albany High’s four themed academies.
“Our vision for the future of Albany High School is starting to become a reality,” said Superintendent Kaweeda G. Adams. “Bringing this first new facility into operation for our students and staff is a major step forward for the high school, our school district and our entire community.”
The three-story, 120,000-square-foot building was constructed over the past two years in the rear of Albany High’s Washington Avenue campus. The design and construction of the new building addressed academic and practical challenges that have hampered the 47-year-old high school for many years.
Improvements to the learning environment
- All classrooms exposed to direct natural light, demonstrated to improve student success
- More than half of the classrooms in the current academic building are on the interior of the building with no windows to the outside
- Each classroom has its own heating and cooling controls
- Erratic building-level climate control is a challenge for teaching and learning in the current facilities
- All classrooms designed for maximum sound isolation
- Also a challenge for teaching and learning in the current academic building
- Breakout rooms allow students to work together and with teachers in small groups
State-of-the-art instructional technology
- 75-inch Promethean interactive panels in all non-science classrooms
- 86-inch Promethean interactive panels in all science classrooms
- Document cameras in all classrooms
- All teachers equipped with mobile and desktop computers
- Science classrooms on par with college facilities to provide students access to 21st-century STEM learning opportunities
- 30 computer carts deployed throughout the building, each with 36 Chromebooks
- Five computer labs throughout the building
Additional features
- Environmental features to reduce energy use and costs include:
- High-efficiency LED lighting throughout
- Daylight harvesting system to control lighting
- HVAC utilizes a heat-recovery system that mixes hot air exhausted from the building with fresh cooler air being brought in from the outside to minimize the energy needed to warm the fresh incoming air
- Student lockers wide enough to hold a backpack, coat, books, etc.
- Student bathrooms more conveniently located on each floor
- Gender-neutral bathrooms centrally located on each floor
- All water fountains include bottle-filling stations
- Open sightlines to improve supervision and security
- Academy suites designed to accommodate all student services in one location: administrators, guidance counselors, home school coordinators, social workers, behavior specialists
- Three privacy rooms in each academy suite to allow teachers and staff to have confidential conversations with parents and guardians
“We are thrilled to deliver on our promise to our community with this important new facility,” said Board of Education President Anne Savage. “We know that these changes will position Albany High to serve our city’s students and families well for generations to come, and we look forward to seeing the rest of the project come to fruition in the next few years.”
The full project will be completed in 2025 with work in three additional phases. Phase 2 is underway on Washington Avenue and will open in the fall with new music and art classrooms.
The district plans to break ground on Phase 3 this spring. That will include construction of a new main entrance on Washington, renovations to the auditorium including adding a balcony, and a new library and classrooms on the Washington end of the current academic building.
Phase 4 will enclose the courtyard and fully renovate the current academic building. That will include renovating the first floor to house the career and technical education programs currently located 2½ blocks away at the Abrookin Career and Technical Center.









