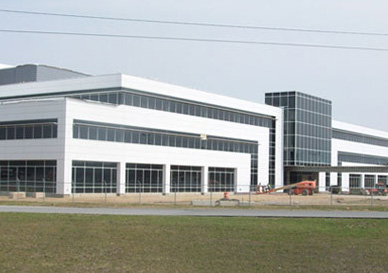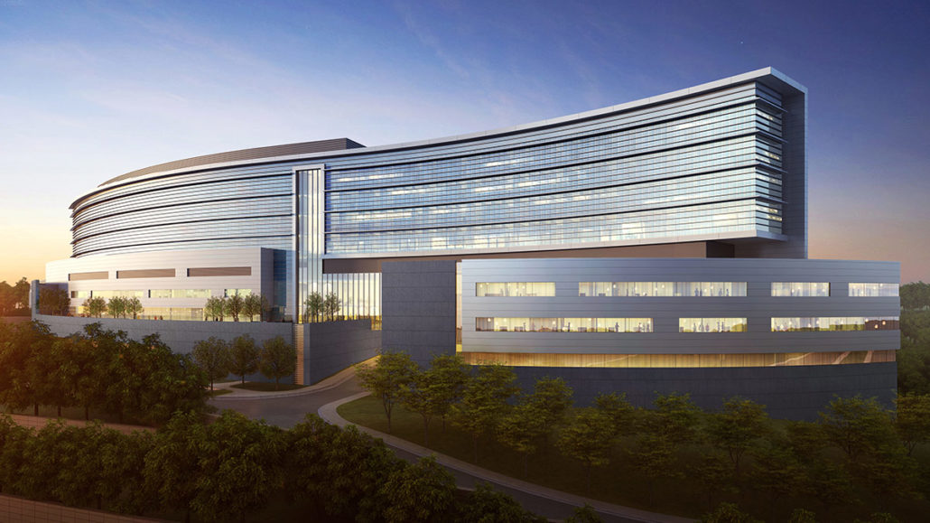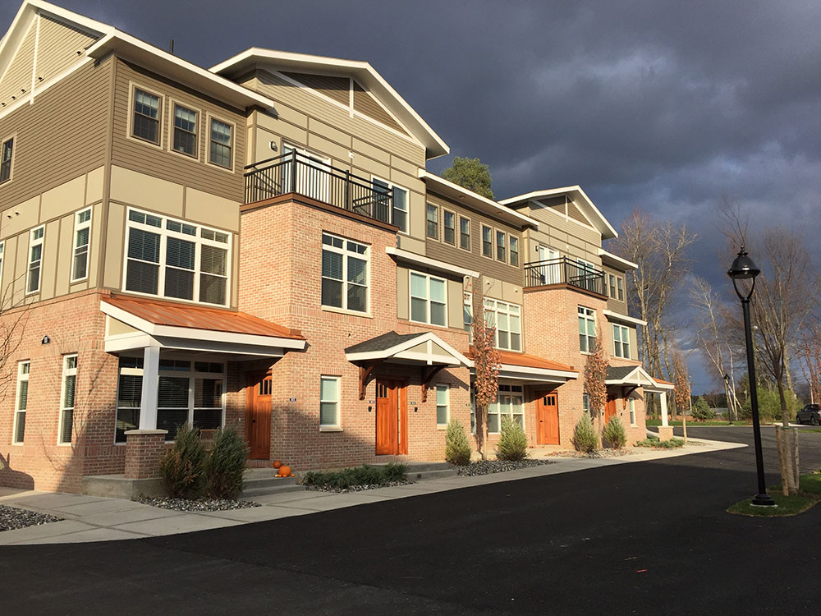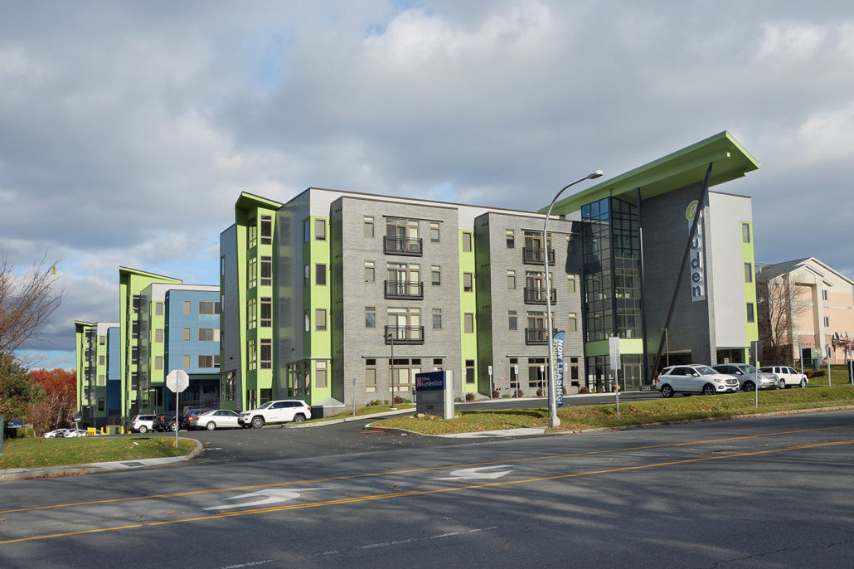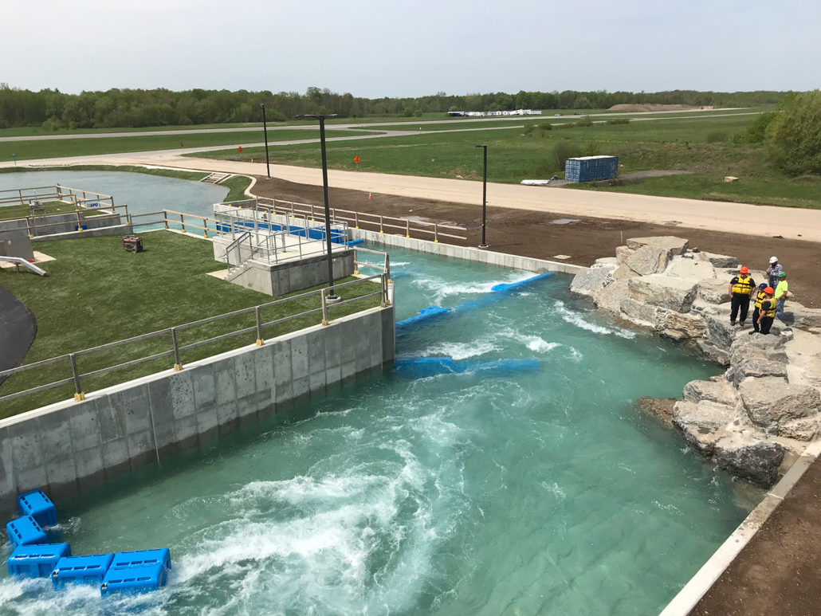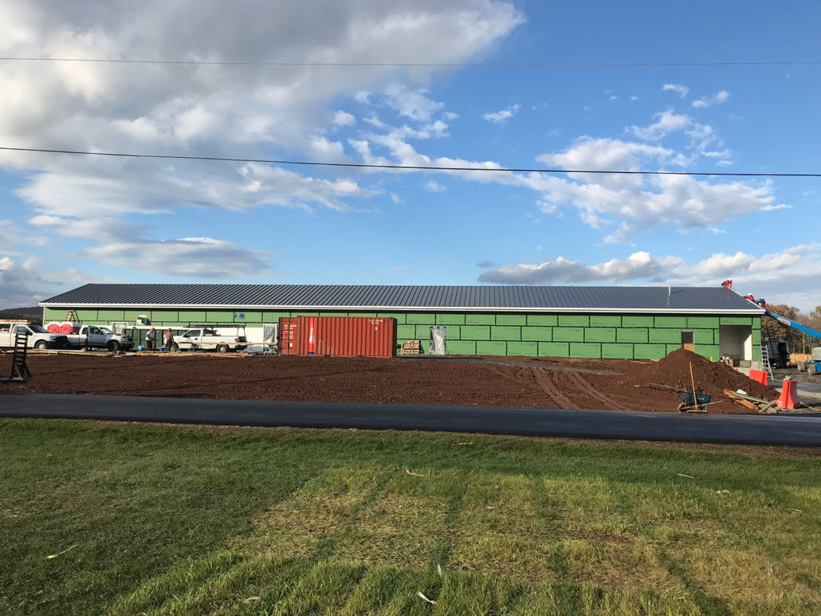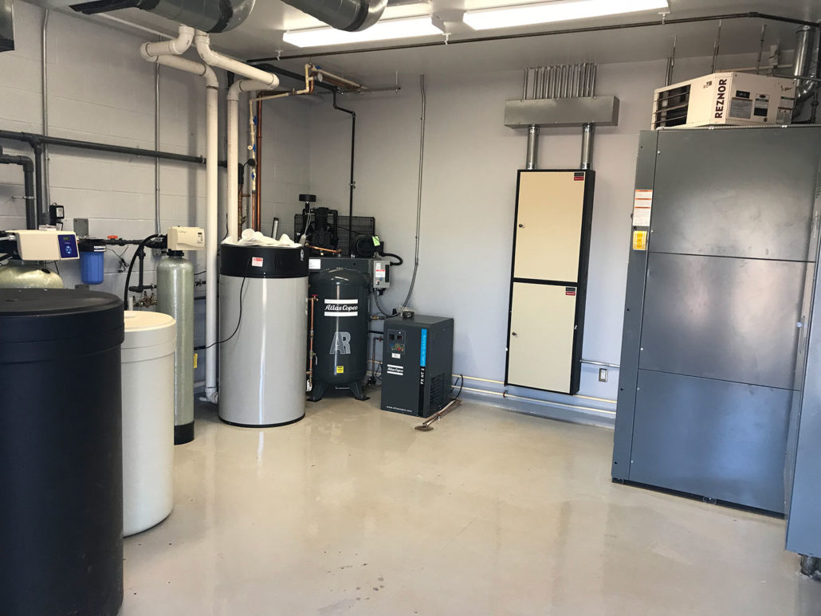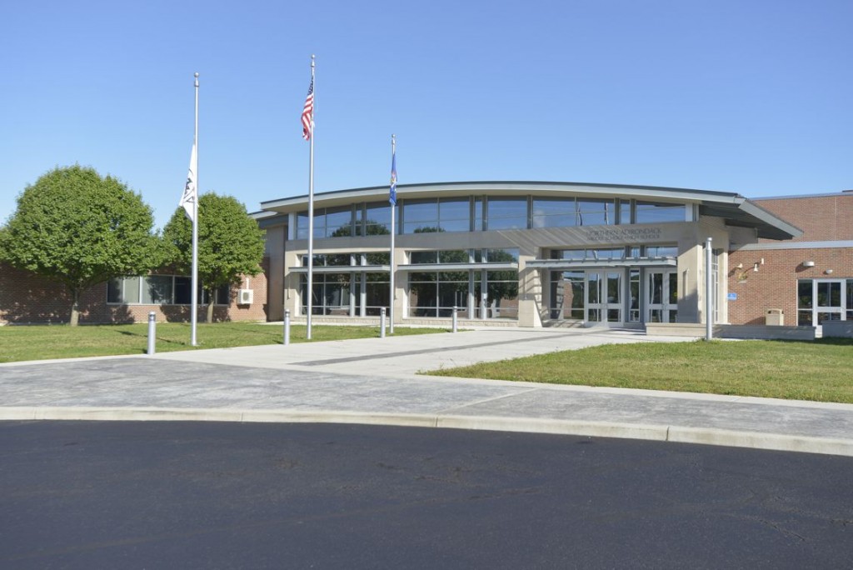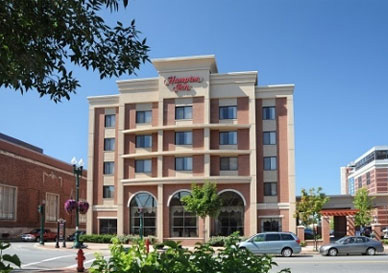GlobalFoundries, Admin Building, FAB8
GlobalFoundries, Admin Building, FAB8 Project Description PROJECT TYPE: Chip Fabrication & Office SCOPE: 200,000 Square Feet, 4 Stories, LEED Certified: Gold, Concrete Superstucture, 1.1 Million Square Feet, Class 100 Clean Rooms ARCHITECT: M+W Group VALUE: $60,000,000 INDUSTRY: Commercial, Technology Project Details DATE: Varied DURATION: 14 Months Related Projects
GlobalFoundries, Admin Building, FAB8 Read More »

